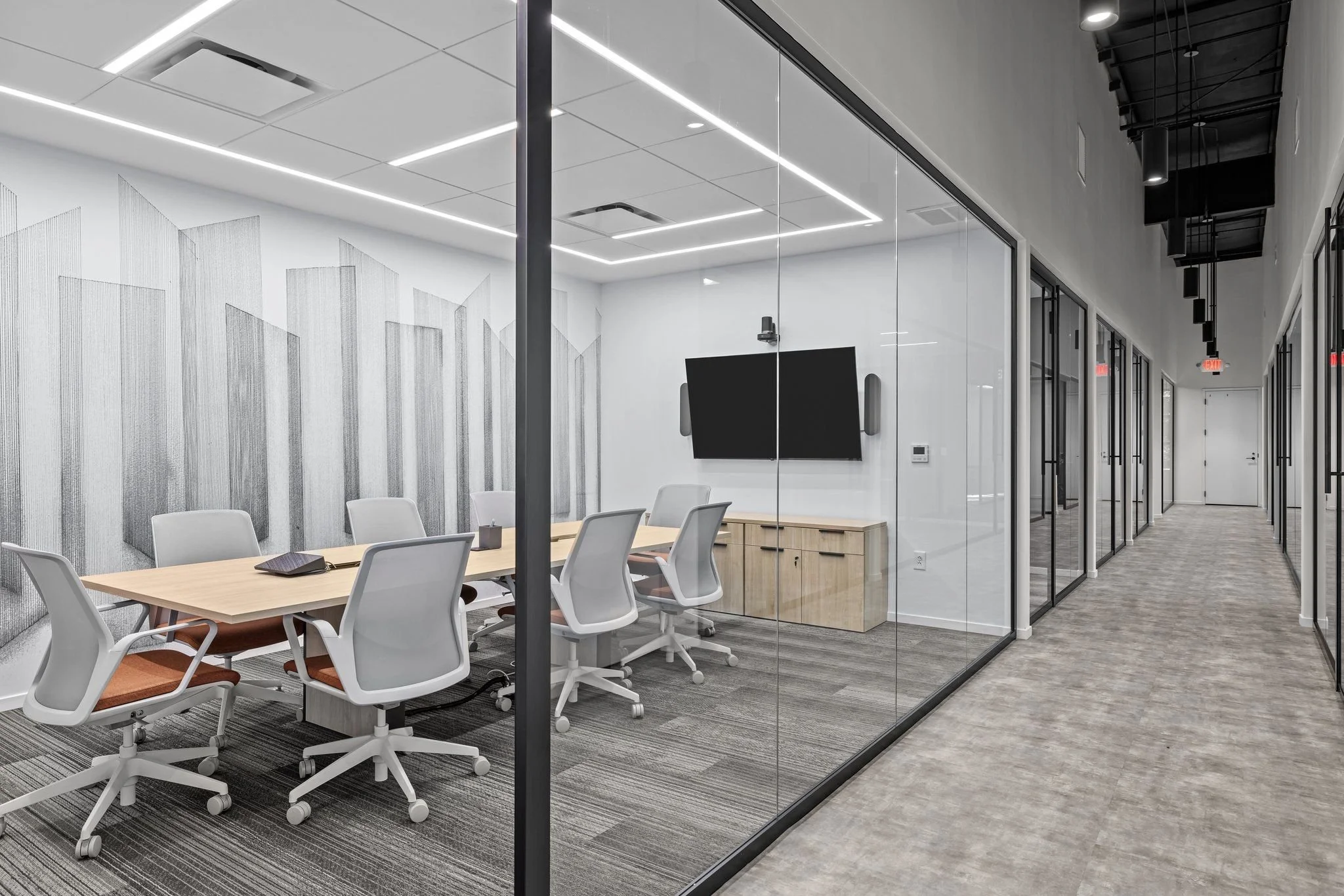Casey Construction Group
Location: Raleigh, NC
Market Sector: Office
Square Feet: 3,000
In this adaptive reuse project, we transformed a vacant warehouse into a dynamic, light-filled office space tailored to the needs of a growing team. The design preserves the industrial character of the original structure—exposed steel, tall ceilings, and expansive windows—while introducing warm, modern elements to support a collaborative and flexible work environment.
Key features include open work areas, enclosed meeting rooms, quiet nooks for heads-down focus, and an inviting lounge and break area at the heart of the space. We thoughtfully integrated sustainable materials, energy-efficient lighting, and custom millwork to enhance functionality and comfort.
This fit-out demonstrates how existing structures can be reimagined to meet contemporary workplace needs while minimizing the environmental impact of new construction.
“I could not be more pleased with the diligence and organization of KC Studio and am very happy with our relationship.”
— Dr. Rich Forsyth
Capital Family Medicine




